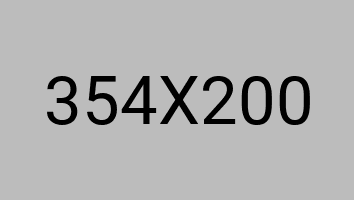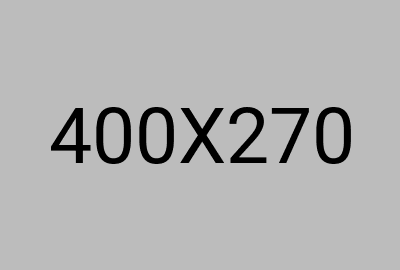Overview of REVIT Structure Course
The REVIT Structure Course offers an in-depth understanding of how to use Autodesk REVIT to create accurate, detailed structural models and documentation. Whether you're looking to design building frames, foundations, or complex structural components, REVIT gives you the tools to effectively represent structural elements and coordinate with other disciplines.
This course provides a detailed approach to structural design, allowing engineers to improve workflow efficiencies and reduce errors. The training is tailored for professionals who already have a foundational understanding of structural engineering and want to explore advanced tools for modeling and analysis.
Key Features of REVIT Structure Course
- Comprehensive BIM Integration: Learn how to use REVIT within the BIM process, ensuring seamless collaboration with architects, MEP engineers, and contractors.
- Hands-On Training: Engage with real-world projects and apply the knowledge gained to create detailed, accurate structural models.
- Expert Instruction: Learn from industry professionals who bring valuable real-world experience to the classroom.
By the end of the course, you’ll be proficient in creating complex structural models, generating detailed construction documents, and managing building information efficiently, setting the stage for a successful career in structural engineering.
Autodesk REVIT Structure Course Syllabus
The Importance of REVIT Structure Course Certification in Abu Dhabi
In Abu Dhabi, where the construction industry is booming with numerous high-rise buildings, commercial complexes, and residential projects, obtaining REVIT Structure Certification provides a competitive edge. Certification verifies your expertise and demonstrates your commitment to using advanced software for structural design and modeling.
Key Benefits of REVIT Structure Certification
- Recognition as a Professional: Certification is a clear signal to employers and clients that you possess the skills to handle complex structural projects using the latest technology.
- Increased Employability: Many construction companies now prefer certified professionals who can navigate the BIM process with ease.
- Better Project Coordination: Understanding how to integrate with other BIM models (architectural, MEP) can make you a more valuable team member in multidisciplinary projects.
Why Learn a REVIT Structure Course
As the construction industry continues to embrace BIM technologies, learning REVIT Structure becomes an essential skill for professionals looking to stay ahead in the field of structural engineering.
Key Benefits
- Enhanced Structural Design Skills: Gain expertise in creating detailed and accurate structural models, which is critical for reducing errors and improving project outcomes.
- Streamlined Project Workflow: REVIT Structure allows you to automate tasks, increase productivity, and reduce manual errors, enhancing overall efficiency in project execution.
- Industry Recognition: Having a certification demonstrates that you are equipped with up-to-date, industry-standard skills, opening doors to new career opportunities.
By mastering REVIT Structure, you’re positioning yourself as an expert in BIM, and with the right training, you’ll become indispensable to your team.
Demand for Skilled REVIT Structure Professionals in the Construction Industry
With the rapid adoption of Building Information Modeling (BIM) in the construction industry, the demand for professionals skilled in REVIT Structure is at an all-time high, especially in cities like Abu Dhabi, where major infrastructure projects are underway.
Why is the demand for REVIT Structure professionals increasing?
- BIM Implementation: Many firms are adopting BIM to improve collaboration, reduce rework, and enhance project outcomes. REVIT Structure is one of the most widely used tools for this purpose.
- Complex Building Designs: With more sophisticated architectural and structural designs, firms require REVIT experts who can handle detailed modeling and simulation tasks.
- Project Coordination: REVIT allows structural engineers to collaborate seamlessly with other disciplines like MEP engineers and architects, ensuring that all building systems work harmoniously.
Industries Hiring REVIT Structure Professionals
- Construction Firms: Major construction projects require REVIT experts for structural modeling and documentation.
- Design Consultancies: Structural design consultancies rely on BIM for efficient project execution.
- Government Projects: Public sector infrastructure projects demand precision and coordination, which REVIT can provide.
REVIT Structure Training Outcome
Key Skills Gained
> Mastery of REVIT Structure tools and techniques for structural modeling.
> Ability to integrate structural designs with other building systems using BIM.
Software Proficiency
> Full proficiency in Autodesk REVIT Structure for creating complex structural models.
> Understanding of how to collaborate and manage BIM data across different disciplines.
Career Advancements
> Opportunities to become a BIM Manager, Structural Engineer, or Project Lead in large construction projects.
> Increased employability in high-profile architectural firms and government projects.
Who Can Enroll in REVIT Structure Certification Classes?
- Structural Engineers: Aiming to improve their modeling and design capabilities.
- Civil Engineers: Wanting to specialize in structural design using REVIT.
- Architects: Need to collaborate with structural engineers and integrate structural designs into architectural models.
- Construction Managers: Looking to understand how structural BIM fits into project coordination.
Career Advantage After Completing REVIT Structure Training in Abu Dhabi
- BIM Manager: Lead projects using REVIT to manage structural and interdisciplinary designs.
- Structural Designer: Create accurate and detailed models for high-rise and complex structural systems.
- Project Coordinator: Oversee the coordination of design and construction projects using BIM technology.
Why Choose Our Institute for Autodesk REVIT Structure Training in Abu Dhabi
- Comprehensive Curriculum: Learn everything from basic REVIT tools to advanced modeling and BIM integration.
- Experienced Trainers: Get training from professionals with hands-on experience in structural design and BIM.
- Real-World Applications: Apply what you’ve learned to practical projects that mimic industry challenges.
- Flexible Training: Choose from REVIT Structure online training or classroom-based options depending on your schedule.
Available Training Options
- Classroom Training: In-depth, instructor-led sessions in Abu Dhabi.
- Online Training: Flexible online courses for busy professionals.
- Blended Training: A combination of both online and in-person learning.
Faq
The REVIT Structure course teaches students how to design and model structural elements using Autodesk REVIT, focusing on creating 3D models for buildings' structural components like beams, columns, foundations, and walls.
Key Learning Areas: Structural modeling and documentation, Integrating structural systems in a BIM environment, Creating and managing structural drawings
The primary software used in this course is Autodesk REVIT Structure, a leading BIM tool for designing and documenting structural systems in buildings and infrastructure.
REVIT Features Taught: Parametric structural modeling, Structural analysis integration, 3D visualization and detailing
Throughout the course, you will work on a variety of structural projects such as multi-story buildings, bridges, and industrial structures. These projects will help you apply REVIT Structure to real-world scenarios.
Project Examples: Multi-story residential or commercial buildings, Bridge and overpass design, Industrial plants and steel structures
You will acquire skills in modeling structural elements such as beams, columns, and foundations, as well as creating construction documents, performing structural analysis, and managing collaborative workflows using BIM.
Skills Gained: Structural modeling with REVIT, Detailing and annotation for structural plans, Collaborative workflows in BIM
The course duration varies depending on the mode of study. Typically, it takes 6–8 weeks for full-time students or 10–12 weeks for part-time students, with hands-on practice included in the timeline.
Duration Options: Full-time: 6 weeks, Part-time: 10–12 weeks
Learning REVIT Structure improves your efficiency in structural design and coordination, allowing for better accuracy in creating detailed models and construction drawings while facilitating collaboration with other disciplines like MEP.
Key Benefits: Improved design accuracy and speed, Enhanced collaboration with architects and MEP engineers, Streamlined workflow and document management
Yes, the course includes an introduction to structural analysis in REVIT Structure, allowing you to understand how to link structural models with analysis software for load calculations, stress analysis, and more.
Structural Analysis Topics: Linking REVIT with analysis tools, Load analysis for beams and columns, Stress and strain evaluations
Yes, you will learn to create detailed construction drawings such as plans, sections, and elevations, using REVIT Structure to generate professional, accurate drawings ready for construction.
Drawing Skills Taught: Floor plans, structural sections, and elevations, Detailing and annotations, Managing drawing sheets and printing
You will model a wide range of structural elements including beams, columns, foundations, slabs, and structural walls, learning to design these components within a BIM environment.
Structural Elements Modeled: Beams, columns, and slabs, Foundations and footings, Structural walls and supports
Yes, REVIT Structure is suitable for large-scale projects, including commercial buildings, bridges, and industrial structures. Its BIM capabilities support complex, multi-disciplinary workflows across large teams.
Large-Scale Projects: High-rise buildings and commercial complexes, Bridges, tunnels, and infrastructure, Multi-story parking structures
REVIT Structure allows multiple users to work on the same project simultaneously through cloud-based worksharing, making it easier to collaborate with other engineers, architects, and construction teams.
Collaboration Tools: Cloud-based worksharing, Real-time updates and coordination, Integration with other BIM software
Yes, the course includes in-depth training on structural detailing, focusing on creating accurate details for beams, columns, connections, and other elements that will be used in construction.
Detailing Topics: Beam and column connections, Structural joints and welds, Reinforcement detailing
While REVIT Structure is not a dedicated seismic design tool, it allows users to model structures that meet seismic requirements and integrate with other software for seismic analysis.
Seismic Design Support: Modeling structures for seismic conditions, Integrating with seismic analysis software, Designing to comply with seismic codes
REVIT Structure streamlines the documentation process by automatically generating construction drawings and material schedules directly from the 3D model, reducing errors and saving time.
Documentation Features: Automatic drawing generation from models, Material schedules and quantities, Construction and fabrication drawings
Yes, the course will teach you to create detailed 3D models of structural elements, helping you visualize and communicate complex structural systems in a clear and efficient way.
3D Modeling Capabilities: Structural 3D modeling and visualization, Detailed representation of structural components, Walkthroughs and flythroughs
After completing the course, you can pursue career opportunities as a structural designer, BIM coordinator, or project engineer, with roles in architectural, engineering, or construction firms.
Career Paths: Structural Designer or Draftsman, BIM Coordinator/Specialist, Project Engineer in construction and design
Yes, REVIT Structure supports prefabrication and modular design, allowing you to model and detail components that can be manufactured off-site and assembled on-site.
Modular and Prefabrication Features: Modeling modular building components, Integration with prefabrication workflows, Enhancing construction speed and efficiency
Upon completing the REVIT Structure course, you will receive a certificate that verifies your proficiency in using REVIT for structural design and BIM processes.
Certification Details: Industry-recognized certificate, Proof of proficiency in REVIT Structure, Suitable for advancing your career in structural design
REVIT Structure is relatively easy for beginners to learn, especially with the structured lessons in this course, which cover the basics before advancing to more complex tasks.
Beginner-Friendly Features: Step-by-step instructions and guidance, Hands-on exercises for practice, Easy-to-understand interface and tools
Book Your Seat Now!
Our New Batch Starts On Every Week In a Month






